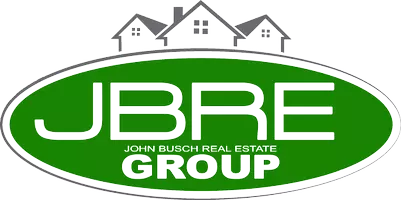4 Beds
3 Baths
2,585 SqFt
4 Beds
3 Baths
2,585 SqFt
OPEN HOUSE
Sat May 03, 12:00pm - 3:00pm
Key Details
Property Type Single Family Home
Sub Type Single Family Residence
Listing Status Active
Purchase Type For Sale
Square Footage 2,585 sqft
Price per Sqft $230
Subdivision Preston Vineyards North
MLS Listing ID 20908512
Style Traditional
Bedrooms 4
Full Baths 3
HOA Fees $423/ann
HOA Y/N Mandatory
Year Built 2002
Annual Tax Amount $7,506
Lot Size 7,405 Sqft
Acres 0.17
Property Sub-Type Single Family Residence
Property Description
The gourmet kitchen with updated lighting and a pot filler features quartz countertops and a large waterfall island that flows seamlessly into the living room with a full electric fireplace. Includes a dedicated office with lots of natural lighting. The primary suite is a true retreat with an updated ensuite bathroom and walk-in closet, split from 2 other bedrooms downstairs. Desirable layout offers a bonus room, bedroom and full bath upstairs.
Step outside to enjoy the backyard with a covered patio – ideal for grilling and relaxing. Located in a family friendly community with top-rated Frisco ISD schools. Elementary school is directly on the other side of the street, middle and high school are less than a mile away from the home! Close to shopping, dining, and major highways, this is the home you've been waiting for!
Location
State TX
County Collin
Community Community Pool, Fishing, Jogging Path/Bike Path, Park, Playground, Pool, Sidewalks, Tennis Court(S)
Direction GPS directions. If driving on 121 north, make a left on hillcrest and take a right on rolater. neighborhood is on the left side.
Rooms
Dining Room 1
Interior
Interior Features Kitchen Island, Open Floorplan, Pantry, Walk-In Closet(s)
Heating Central, Natural Gas
Cooling Central Air, ENERGY STAR Qualified Equipment
Flooring Ceramic Tile
Fireplaces Number 1
Fireplaces Type Decorative, Electric, Glass Doors, Living Room, Metal, See Through Fireplace
Appliance Built-in Gas Range, Dishwasher, Disposal, Gas Cooktop, Gas Water Heater, Vented Exhaust Fan, Water Filter
Heat Source Central, Natural Gas
Laundry Utility Room, Full Size W/D Area
Exterior
Exterior Feature Covered Patio/Porch, Storage
Garage Spaces 2.0
Fence Back Yard, Wood
Community Features Community Pool, Fishing, Jogging Path/Bike Path, Park, Playground, Pool, Sidewalks, Tennis Court(s)
Utilities Available Alley, City Sewer, City Water, Concrete, Curbs
Roof Type Composition
Total Parking Spaces 2
Garage Yes
Building
Lot Description Interior Lot, Landscaped, No Backyard Grass, Sprinkler System
Story Two
Foundation Slab
Level or Stories Two
Structure Type Brick
Schools
Elementary Schools Gunstream
Middle Schools Wester
High Schools Centennial
School District Frisco Isd
Others
Ownership Shabana and Imran Mohammed
Acceptable Financing Cash, Conventional, FHA, VA Loan
Listing Terms Cash, Conventional, FHA, VA Loan
Special Listing Condition Agent Related to Owner

"My job is to find and attract mastery-based agents to the office, protect the culture, and make sure everyone is happy! "






