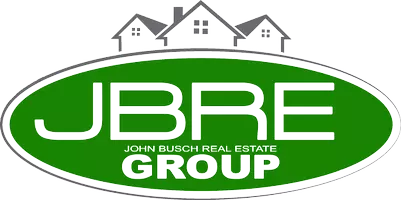3 Beds
2 Baths
1,950 SqFt
3 Beds
2 Baths
1,950 SqFt
OPEN HOUSE
Sat May 03, 1:00pm - 3:00pm
Key Details
Property Type Single Family Home
Sub Type Single Family Residence
Listing Status Active
Purchase Type For Sale
Square Footage 1,950 sqft
Price per Sqft $307
Subdivision Kingsley Meadows 02
MLS Listing ID 20919861
Style Ranch
Bedrooms 3
Full Baths 2
HOA Y/N None
Year Built 1974
Annual Tax Amount $10,591
Lot Size 7,187 Sqft
Acres 0.165
Property Sub-Type Single Family Residence
Property Description
The primary suite offers a walk-in closet and an updated ensuite bathroom, providing comfort and privacy.
Extensive recent upgrades enhance both the style and energy efficiency of the home. These include a new roof, new fencing, all-new flooring, removal of furdowns, a new furnace, new AC compressor, fully replaced ductwork, added insulation, and triple-pane energy-efficient windows.
Additional modern touches include a new front door, fresh interior paint, in-ceiling home theater speakers, a garage workshop, and an electric car charger—all combining to create a modern home with a warm, “can't wait to get home” feel.
Location
State TX
County Dallas
Direction Google Maps
Rooms
Dining Room 2
Interior
Interior Features Decorative Lighting, Eat-in Kitchen, High Speed Internet Available
Heating Central
Cooling Attic Fan, Ceiling Fan(s), Central Air
Flooring Luxury Vinyl Plank
Fireplaces Number 1
Fireplaces Type Brick, Den
Equipment Compressor
Appliance Dishwasher, Disposal, Gas Cooktop, Microwave
Heat Source Central
Laundry Electric Dryer Hookup, Full Size W/D Area, Washer Hookup
Exterior
Exterior Feature Covered Patio/Porch, Private Yard
Garage Spaces 2.0
Fence Wood
Utilities Available Alley, City Sewer, City Water, Curbs, Electricity Connected, Individual Gas Meter, Individual Water Meter
Roof Type Composition
Total Parking Spaces 2
Garage Yes
Building
Story One
Foundation Slab
Level or Stories One
Structure Type Brick,Siding
Schools
Elementary Schools Wallace
Middle Schools Lake Highlands
High Schools Lake Highlands
School District Richardson Isd
Others
Ownership contact agent
Acceptable Financing Cash, Conventional, FHA, VA Loan
Listing Terms Cash, Conventional, FHA, VA Loan
Virtual Tour https://www.propertypanorama.com/instaview/ntreis/20919861

"My job is to find and attract mastery-based agents to the office, protect the culture, and make sure everyone is happy! "






