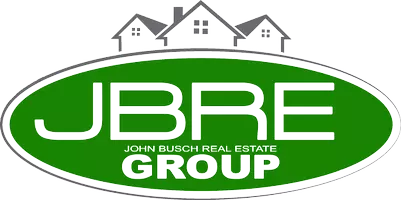3 Beds
2 Baths
1,384 SqFt
3 Beds
2 Baths
1,384 SqFt
Key Details
Property Type Single Family Home
Sub Type Single Family Residence
Listing Status Active
Purchase Type For Sale
Square Footage 1,384 sqft
Price per Sqft $208
Subdivision Meadow Creek Estates
MLS Listing ID 20934525
Style Traditional
Bedrooms 3
Full Baths 2
HOA Y/N None
Year Built 1995
Annual Tax Amount $5,984
Lot Size 7,884 Sqft
Acres 0.181
Property Sub-Type Single Family Residence
Property Description
stunning Quartz countertops. The kitchen is complete with a newly installed dishwasher and stainless steel
range, perfect for culinary enthusiasts.
The bathrooms have been fully updated, creating a fresh and modern ambiance. The entire home has been
freshly painted, and the addition of luxurious vinyl flooring.
This property features 3 spacious bedrooms and 2 full bathrooms, with vaulted ceilings that maximize
natural light throughout the open-concept design. As you enter the home, you'll be greeted by the bright and
airy family room, complete with a wood-burning fireplace - the perfect spot for cozy family gatherings or
relaxing in front of your favorite TV shows.
The primary bedroom is generously sized to accommodate a king-size bed, complete with a walk-in closet,
and the second and third bedrooms offer ample space.
The primary bathroom boasts dual sinks and a window that lets in an abundance of natural light. The
backyard has private wood fence, making it the perfect safe haven for children to play and ideal for hosting
summer gatherings and backyard cookouts.
Don't miss out on this incredible opportunity to own a piece of paradise. Schedule a viewing today and make
this house your dream home!
Location
State TX
County Dallas
Direction Driving down south bound from Dallas on intersate 35, take the exit to Pleasant Run, take a left turn until you get to N Bluegrove Road, take a right. Find the street Meadow Creek and take the left, this will lead you to the house.
Rooms
Dining Room 2
Interior
Interior Features Cable TV Available, Double Vanity, Granite Counters, Walk-In Closet(s)
Heating Central, Electric
Cooling Ceiling Fan(s)
Flooring Vinyl
Fireplaces Number 1
Fireplaces Type Living Room, Wood Burning
Appliance Dishwasher, Disposal, Electric Range
Heat Source Central, Electric
Laundry Electric Dryer Hookup, Full Size W/D Area, Washer Hookup
Exterior
Garage Spaces 2.0
Fence Wood
Utilities Available City Sewer, City Water
Roof Type Composition
Total Parking Spaces 2
Garage Yes
Building
Story One
Foundation Slab
Level or Stories One
Structure Type Brick
Schools
Elementary Schools West Main
Middle Schools Lancaster
High Schools Lancaster
School District Lancaster Isd
Others
Ownership : Gerson Arteaga
Acceptable Financing Cash, Conventional, FHA, VA Loan
Listing Terms Cash, Conventional, FHA, VA Loan
Virtual Tour https://www.propertypanorama.com/instaview/ntreis/20934525

"My job is to find and attract mastery-based agents to the office, protect the culture, and make sure everyone is happy! "






