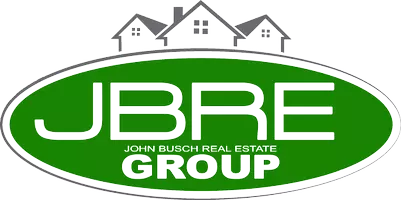5 Beds
3 Baths
3,194 SqFt
5 Beds
3 Baths
3,194 SqFt
Key Details
Property Type Single Family Home
Sub Type Single Family Residence
Listing Status Active
Purchase Type For Sale
Square Footage 3,194 sqft
Price per Sqft $215
Subdivision Silver Lakes Ranch
MLS Listing ID 20936503
Style Ranch
Bedrooms 5
Full Baths 2
Half Baths 1
HOA Fees $350/ann
HOA Y/N Mandatory
Year Built 2018
Annual Tax Amount $7,803
Lot Size 5.010 Acres
Acres 5.01
Property Sub-Type Single Family Residence
Property Description
Location
State TX
County Montague
Direction HWY 287 in Sunset; West on Hwy 101; righ on County Road 1792; right on to Silver Lakes Dr; LEft on Whispering Oaks.
Rooms
Dining Room 1
Interior
Interior Features Eat-in Kitchen, Kitchen Island, Open Floorplan, Walk-In Closet(s)
Heating Central, Electric
Cooling Ceiling Fan(s), Central Air, Electric
Flooring Carpet, Tile, Wood
Fireplaces Number 2
Fireplaces Type Electric, Outside, Wood Burning
Appliance Dishwasher, Disposal, Electric Cooktop, Electric Oven, Double Oven
Heat Source Central, Electric
Laundry Electric Dryer Hookup, Full Size W/D Area
Exterior
Exterior Feature Covered Patio/Porch, Outdoor Kitchen
Garage Spaces 1.0
Fence Partial
Utilities Available Aerobic Septic, City Water
Roof Type Metal
Total Parking Spaces 1
Garage Yes
Building
Lot Description Acreage, Interior Lot, Many Trees
Story Two
Foundation Slab
Level or Stories Two
Structure Type Stucco
Schools
Elementary Schools Alvord
Middle Schools Alvord
High Schools Alvord
School District Alvord Isd
Others
Restrictions Deed
Ownership Fannie Mae
Acceptable Financing Cash, Conventional, VA Loan
Listing Terms Cash, Conventional, VA Loan
Special Listing Condition Special Contracts/Provisions
Virtual Tour https://www.propertypanorama.com/instaview/ntreis/20936503

"My job is to find and attract mastery-based agents to the office, protect the culture, and make sure everyone is happy! "






