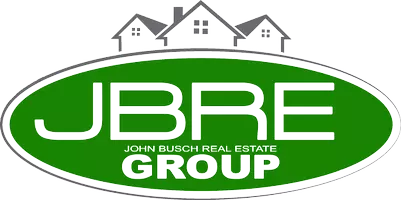4 Beds
3 Baths
3,314 SqFt
4 Beds
3 Baths
3,314 SqFt
Key Details
Property Type Single Family Home
Sub Type Single Family Residence
Listing Status Active
Purchase Type For Sale
Square Footage 3,314 sqft
Price per Sqft $193
Subdivision Falcon Wood Estates
MLS Listing ID 20802068
Bedrooms 4
Full Baths 3
HOA Fees $800/ann
HOA Y/N Mandatory
Year Built 2006
Annual Tax Amount $14,043
Lot Size 0.500 Acres
Acres 0.5
Property Sub-Type Single Family Residence
Property Description
Location
State TX
County Tarrant
Direction 360 to 287 exit eden rd, right on falcon nest right on Hunters Haven
Rooms
Dining Room 1
Interior
Interior Features Built-in Features, Cable TV Available, Decorative Lighting, Eat-in Kitchen, Vaulted Ceiling(s), Wet Bar
Fireplaces Number 1
Fireplaces Type Gas, Gas Starter
Appliance Dishwasher, Disposal, Electric Cooktop, Electric Oven, Electric Range, Microwave, Convection Oven, Double Oven, Refrigerator
Exterior
Garage Spaces 3.0
Utilities Available Asphalt, Cable Available, City Sewer
Roof Type Composition
Garage Yes
Building
Story Two
Foundation Slab
Level or Stories Two
Schools
Elementary Schools Patterson
High Schools Kennedale
School District Kennedale Isd
Others
Ownership Dreher
Virtual Tour https://www.propertypanorama.com/instaview/ntreis/20802068

"My job is to find and attract mastery-based agents to the office, protect the culture, and make sure everyone is happy! "






