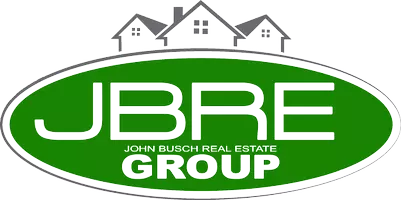3 Beds
2 Baths
1,885 SqFt
3 Beds
2 Baths
1,885 SqFt
OPEN HOUSE
Sat Jun 07, 10:00am - 12:00pm
Key Details
Property Type Single Family Home
Sub Type Single Family Residence
Listing Status Active
Purchase Type For Sale
Square Footage 1,885 sqft
Price per Sqft $233
Subdivision Day Add
MLS Listing ID 20950710
Bedrooms 3
Full Baths 2
HOA Fees $660/ann
HOA Y/N Mandatory
Year Built 2019
Annual Tax Amount $8,780
Lot Size 6,316 Sqft
Acres 0.145
Property Sub-Type Single Family Residence
Property Description
This single-story layout features a split-bedroom floorplan for added privacy, plus a spacious bonus room with French doors and abundant natural light—perfect for use as a home office, media room, playroom, or flex space to suit your lifestyle.
In the backyard, you'll find an extended covered patio, outdoor kitchen with built-in storage, and an oversized pergola—a great setup for outdoor cooking, dining, or relaxing in the shade.
Inside, a bright, open interior is enhanced by a long list of builder and owner upgrades, offering comfort, flexibility, and lasting value.
This home is a rare blend of privacy, location, and upgraded living—this one checks all the boxes.
Location
State TX
County Tarrant
Community Fishing, Park, Playground, Sidewalks, Other
Direction From Mansfield Webb, turn onto Ballweg Road to Loretta Day Drive then turn left onto Lynn Drive. From South Collins Drive, turn onto Glenn Day Drive, which turns into Lynn Drive.
Rooms
Dining Room 1
Interior
Interior Features High Speed Internet Available, Kitchen Island, Pantry, Sound System Wiring, Walk-In Closet(s)
Heating Central, Natural Gas
Cooling Ceiling Fan(s), Central Air, Electric
Flooring Carpet, Ceramic Tile
Fireplaces Number 1
Fireplaces Type Gas Logs, Living Room
Equipment Irrigation Equipment, Other
Appliance Dishwasher, Disposal, Electric Oven, Gas Range, Gas Water Heater, Microwave, Plumbed For Gas in Kitchen
Heat Source Central, Natural Gas
Laundry Electric Dryer Hookup, Utility Room, Full Size W/D Area, Washer Hookup, Other
Exterior
Exterior Feature Covered Patio/Porch, Rain Gutters, Outdoor Kitchen, Playground, Private Yard
Garage Spaces 2.0
Fence Back Yard, Fenced, Privacy, Wood
Community Features Fishing, Park, Playground, Sidewalks, Other
Utilities Available Cable Available, City Sewer, City Water, Community Mailbox, Curbs, Electricity Connected, Individual Gas Meter, Individual Water Meter
Waterfront Description Water Board Authority – HOA
Roof Type Composition,Shingle
Total Parking Spaces 2
Garage Yes
Building
Lot Description Few Trees, Interior Lot, Landscaped, Level, Sprinkler System, Water/Lake View, Waterfront
Story One
Foundation Slab
Level or Stories One
Structure Type Brick
Schools
Elementary Schools Jones
Middle Schools James Coble
High Schools Timberview
School District Mansfield Isd
Others
Ownership See Tax Info
Acceptable Financing Cash, Conventional, FHA, VA Loan
Listing Terms Cash, Conventional, FHA, VA Loan
Virtual Tour https://www.propertypanorama.com/instaview/ntreis/20950710

"My job is to find and attract mastery-based agents to the office, protect the culture, and make sure everyone is happy! "






