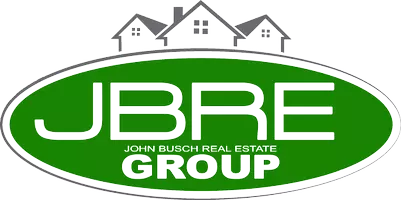
4 Beds
3 Baths
2,210 SqFt
4 Beds
3 Baths
2,210 SqFt
Key Details
Property Type Single Family Home
Sub Type Single Family Residence
Listing Status Active
Purchase Type For Sale
Square Footage 2,210 sqft
Subdivision Preston Highlands
MLS Listing ID 20987953
Style Ranch,Traditional
Bedrooms 4
Full Baths 2
Half Baths 1
HOA Fees $250/ann
HOA Y/N Mandatory
Year Built 1981
Annual Tax Amount $11,175
Lot Size 7,840 Sqft
Acres 0.18
Property Sub-Type Single Family Residence
Property Description
This sprawling single-story ranch in sought-after Preston Highlands offers the perfect blend of comfort, style, and convenience. Step inside to find wood-look laminate floors leading to a spacious living room with richly painted paneled walls and a cozy gas fireplace, perfect for gatherings or quiet evenings at home.
A versatile flex space with dry bar flows off the living area, offering endless possibilities as a family room, game room, or formal dining space. The beautifully updated kitchen features quartz countertops, stainless steel appliances, modern backsplash, and painted cabinetry, all opening to a sunny breakfast area for casual meals.
The formal dining room is just steps from the kitchen and can easily double as a home office, ideal for today's flexible lifestyle. The primary suite is a peaceful retreat with a spa-like ensuite bath including dual sinks, a freestanding soaking tub, a large walk-in shower, and two closets. Three additional bedrooms share a well-appointed bath with dual sinks.
Unwind on the sun porch overlooking the fully fenced backyard, perfect for morning coffee, weekend grilling, or playtime. This home has been thoughtfully updated with completed foundation work, replaced windows and cast iron drain lines with PVC, upgraded electric service panel, updated lighting, and refreshed flooring throughout.
Living here means being minutes from shopping, dining, entertainment, and excellent schools in Plano ISD including Plano West High School. Easy access to PGBT and DNT keeps you connected while letting you enjoy the quiet, tree-lined streets of Preston Highlands.
Location
State TX
County Collin
Community Curbs, Sidewalks
Direction From Preston, between 190 and Frankford, take the light at Genstar east to Featherwood north to 18512.
Rooms
Dining Room 2
Interior
Interior Features Cable TV Available, Decorative Lighting, Double Vanity, Dry Bar, Eat-in Kitchen, Granite Counters, High Speed Internet Available, Open Floorplan, Paneling, Pantry, Wainscoting, Walk-In Closet(s)
Heating Central, Fireplace(s), Natural Gas
Cooling Ceiling Fan(s), Central Air, Electric
Flooring Carpet, Ceramic Tile, Laminate
Fireplaces Number 1
Fireplaces Type Brick, Gas, Living Room, Wood Burning
Appliance Dishwasher, Disposal, Electric Range, Gas Water Heater, Microwave
Heat Source Central, Fireplace(s), Natural Gas
Laundry Full Size W/D Area, Washer Hookup
Exterior
Exterior Feature Rain Gutters
Garage Spaces 2.0
Fence Back Yard, Wood
Community Features Curbs, Sidewalks
Utilities Available Cable Available, City Sewer, City Water, Curbs
Roof Type Composition
Total Parking Spaces 2
Garage Yes
Building
Lot Description Few Trees, Interior Lot, Landscaped, Sprinkler System, Subdivision
Story One
Foundation Slab
Level or Stories One
Structure Type Brick,Siding
Schools
Elementary Schools Jackson
Middle Schools Frankford
High Schools Shepton
School District Plano Isd
Others
Ownership Of Record
Acceptable Financing Cash, Conventional, FHA
Listing Terms Cash, Conventional, FHA
Virtual Tour https://mls.listings.petrarealestatephoto.com/18512-Featherwood-Dr/idx


"My job is to find and attract mastery-based agents to the office, protect the culture, and make sure everyone is happy! "






