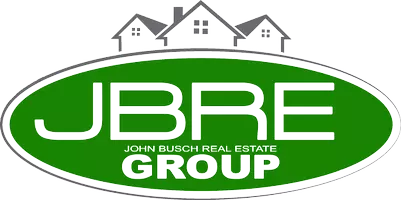
3 Beds
2 Baths
1,353 SqFt
3 Beds
2 Baths
1,353 SqFt
Key Details
Property Type Single Family Home
Sub Type Single Family Residence
Listing Status Active
Purchase Type For Rent
Square Footage 1,353 sqft
Subdivision Cedar Ridgesummercrest
MLS Listing ID 21058620
Style Traditional
Bedrooms 3
Full Baths 2
PAD Fee $1
HOA Y/N None
Year Built 1996
Lot Size 8,494 Sqft
Acres 0.195
Property Sub-Type Single Family Residence
Property Description
Step inside to a cozy entry leading to a spacious living area where you'll find a brick wood-burning fireplace and vaulted ceilings. The kitchen is located just off the living area and features updated wood cabinetry, an electric range, built-in microwave, a pantry closet, and a breakfast area overlooking the backyard. Split bedroom floorplan, with the primary suite located conveniently near the laundry room. Primary suite features a walk-in closet with ample hanging space, and shelving for your storage needs, along with an ensuite bathroom with an updated vanity and a built-in cabinet for toiletry and laundry hamper storage. Two secondary bedrooms are near the kitchen, each with great closet space, while sharing an adjacent full bathroom.
Step outside where you'll find a privacy-fenced backyard, perfect for entertaining and unwinding.
No pets are permitted at this property.
Location
State TX
County Johnson
Direction Alsbury west to right on Summercrest. Right on Ozark. Property is on the left.
Rooms
Dining Room 1
Interior
Interior Features Cable TV Available, Decorative Lighting, Eat-in Kitchen, High Speed Internet Available, Pantry, Vaulted Ceiling(s), Walk-In Closet(s)
Heating Central, Electric, Fireplace(s)
Cooling Ceiling Fan(s), Central Air, Electric
Flooring Carpet, Ceramic Tile, Laminate
Fireplaces Number 1
Fireplaces Type Wood Burning
Appliance Dishwasher, Disposal, Electric Range, Microwave, Refrigerator
Heat Source Central, Electric, Fireplace(s)
Laundry Utility Room, Full Size W/D Area
Exterior
Exterior Feature Covered Patio/Porch, Garden(s), Lighting
Garage Spaces 2.0
Fence Back Yard, Wood
Utilities Available City Sewer, City Water
Total Parking Spaces 2
Garage Yes
Building
Lot Description Sprinkler System, Subdivision
Story One
Level or Stories One
Structure Type Brick
Schools
Elementary Schools Taylor
Middle Schools Hughes
High Schools Burleson
School District Burleson Isd
Others
Pets Allowed No Pets Allowed
Restrictions No Pets,No Smoking,No Sublease,No Waterbeds
Ownership Koulong Chao
Pets Allowed No Pets Allowed
Virtual Tour https://www.propertypanorama.com/instaview/ntreis/21058620


"My job is to find and attract mastery-based agents to the office, protect the culture, and make sure everyone is happy! "






