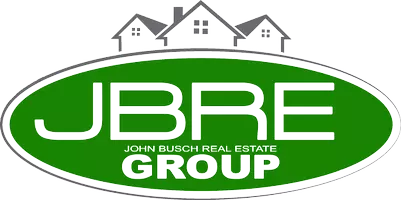
3 Beds
3 Baths
2,180 SqFt
3 Beds
3 Baths
2,180 SqFt
Key Details
Property Type Townhouse
Sub Type Townhouse
Listing Status Active
Purchase Type For Sale
Square Footage 2,180 sqft
Price per Sqft $223
Subdivision Thomas Place
MLS Listing ID 21056375
Style Traditional
Bedrooms 3
Full Baths 2
Half Baths 1
HOA Fees $1,356/qua
HOA Y/N Mandatory
Year Built 2021
Annual Tax Amount $9,373
Lot Size 2,787 Sqft
Acres 0.064
Property Sub-Type Townhouse
Property Description
Welcome to this show-stopping corner unit filled with upgrades, natural light, and modern style. From the moment you walk in, soaring ceilings and an open floor plan create a bright, inviting space that's perfect for both everyday living and entertaining.
The gourmet kitchen is a chef's dream with a striking quartz waterfall island, 5-burner gas cooktop, upgraded sink, and sleek quartz counters throughout. Remote-controlled solar blinds on every downstairs window give you comfort and convenience at the touch of a button.
Your first-floor primary suite offers a private retreat with a spa-inspired en-suite bath. Upstairs, you'll find a spacious game room, dedicated study with laminate flooring, and oversized bedrooms with walk-in closets.
Step outside to enjoy two low-maintenance turfed side yards and a private backyard oasis. The oversized 2-car garage even includes a mini-split AC and heater—perfect for a home gym, studio, or workshop.
With two attic spaces, a large laundry room, and stylish finishes throughout, this home has it all. Plus, you'll love the unbeatable location close to shopping, dining, and top-rated schools.
Don't miss your chance to own this incredible home in one of the area's most desirable communities!
Location
State TX
County Dallas
Direction From I 35 E N, Exit 443B toward Belt Line Rd, R on W Belt Line, L on N Denton, R on Cotton, L on Jackson.
Rooms
Dining Room 1
Interior
Interior Features Cable TV Available, Cathedral Ceiling(s), Double Vanity, High Speed Internet Available, Kitchen Island, Open Floorplan, Pantry, Walk-In Closet(s)
Heating Central
Cooling Central Air
Flooring Carpet, Ceramic Tile, Luxury Vinyl Plank
Appliance Dishwasher, Disposal, Gas Range, Microwave, Vented Exhaust Fan
Heat Source Central
Laundry Utility Room, Full Size W/D Area
Exterior
Exterior Feature Covered Patio/Porch, Rain Gutters, Lighting
Garage Spaces 2.0
Fence Back Yard, Wood
Utilities Available Cable Available, City Sewer, City Water, Curbs, Electricity Available, Electricity Connected
Roof Type Composition
Total Parking Spaces 2
Garage Yes
Building
Lot Description Corner Lot, Landscaped, Sprinkler System, Subdivision
Story Two
Foundation Slab
Level or Stories Two
Structure Type Siding
Schools
Elementary Schools Good
Middle Schools Perry
High Schools Smith
School District Carrollton-Farmers Branch Isd
Others
Ownership of record
Acceptable Financing Cash, Conventional, FHA, VA Loan
Listing Terms Cash, Conventional, FHA, VA Loan
Virtual Tour https://www.zillow.com/view-imx/c3e763ec-3730-40f4-b95f-4da15d91244e/?utm_source=captureapp


"My job is to find and attract mastery-based agents to the office, protect the culture, and make sure everyone is happy! "






