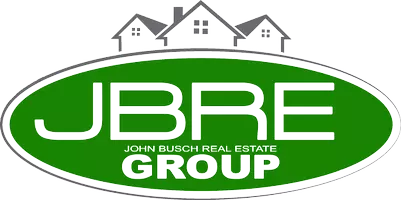
3 Beds
3 Baths
3,054 SqFt
3 Beds
3 Baths
3,054 SqFt
Key Details
Property Type Single Family Home
Sub Type Single Family Residence
Listing Status Active
Purchase Type For Sale
Square Footage 3,054 sqft
Subdivision Cochran Chapel Heights
MLS Listing ID 21056803
Style Traditional
Bedrooms 3
Full Baths 3
HOA Y/N None
Year Built 1983
Annual Tax Amount $12,673
Lot Size 6,272 Sqft
Acres 0.144
Property Sub-Type Single Family Residence
Property Description
Location
State TX
County Dallas
Community Greenbelt, Sidewalks
Direction Located on the South side of Northwest Highway just West of Midway Road.
Rooms
Dining Room 2
Interior
Interior Features Built-in Features, Central Vacuum, Decorative Lighting, Double Vanity, Eat-in Kitchen, Granite Counters, Open Floorplan, Walk-In Closet(s), Wet Bar
Heating Central, Natural Gas, Zoned
Cooling Central Air, Electric, Zoned
Flooring Carpet, Tile, Wood
Fireplaces Number 1
Fireplaces Type Gas, Gas Logs, Gas Starter, Living Room, Wood Burning
Equipment Irrigation Equipment
Appliance Dishwasher, Disposal, Electric Range, Gas Range, Gas Water Heater, Microwave, Refrigerator, Vented Exhaust Fan
Heat Source Central, Natural Gas, Zoned
Laundry Electric Dryer Hookup, Full Size W/D Area
Exterior
Exterior Feature Covered Deck
Garage Spaces 2.0
Fence None
Community Features Greenbelt, Sidewalks
Utilities Available City Sewer, City Water
Waterfront Description Creek
Roof Type Composition
Total Parking Spaces 2
Garage Yes
Building
Lot Description Cul-De-Sac, Greenbelt, Zero Lot Line
Story Two
Foundation Pillar/Post/Pier, Other
Level or Stories Two
Structure Type Brick
Schools
Elementary Schools Foster
Middle Schools Medrano
High Schools Jefferson
School District Dallas Isd
Others
Ownership See Listing Agent
Acceptable Financing Cash, Conventional
Listing Terms Cash, Conventional
Virtual Tour https://www.propertypanorama.com/instaview/ntreis/21056803


"My job is to find and attract mastery-based agents to the office, protect the culture, and make sure everyone is happy! "






