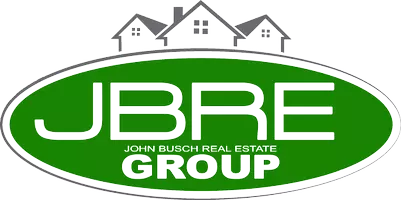
4 Beds
2 Baths
2,000 SqFt
4 Beds
2 Baths
2,000 SqFt
Open House
Sun Nov 02, 3:00pm - 5:00pm
Key Details
Property Type Single Family Home
Sub Type Single Family Residence
Listing Status Active
Purchase Type For Sale
Square Footage 2,000 sqft
Subdivision Custer Hill Estates Ph C
MLS Listing ID 21093281
Style Traditional
Bedrooms 4
Full Baths 2
HOA Fees $213
HOA Y/N Mandatory
Year Built 1998
Annual Tax Amount $3,747
Lot Size 5,662 Sqft
Acres 0.13
Property Sub-Type Single Family Residence
Property Description
Location
State TX
County Collin
Community Community Pool, Greenbelt, Playground, Sidewalks
Direction Use GPS
Rooms
Dining Room 1
Interior
Interior Features Kitchen Island, Open Floorplan
Heating Electric, Fireplace(s), Natural Gas
Cooling Central Air
Flooring Carpet, Wood
Fireplaces Number 1
Fireplaces Type Gas
Appliance Dishwasher, Disposal, Gas Range
Heat Source Electric, Fireplace(s), Natural Gas
Laundry Electric Dryer Hookup, Full Size W/D Area
Exterior
Garage Spaces 2.0
Fence Privacy, Wood
Community Features Community Pool, Greenbelt, Playground, Sidewalks
Utilities Available City Sewer, City Water, Curbs, Electricity Connected, Sidewalk
Roof Type Shingle
Total Parking Spaces 2
Garage Yes
Building
Story One
Foundation Slab
Level or Stories One
Structure Type Brick
Schools
Elementary Schools Beverly
Middle Schools Hendrick
High Schools Clark
School District Plano Isd
Others
Restrictions No Known Restriction(s)
Ownership see agent
Acceptable Financing Cash, Conventional, FHA, VA Loan
Listing Terms Cash, Conventional, FHA, VA Loan
Virtual Tour https://www.propertypanorama.com/instaview/ntreis/21093281


"My job is to find and attract mastery-based agents to the office, protect the culture, and make sure everyone is happy! "






