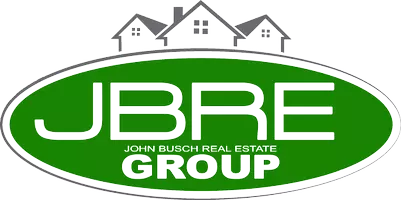
4 Beds
3 Baths
2,838 SqFt
4 Beds
3 Baths
2,838 SqFt
Open House
Fri Oct 31, 5:00pm - 7:00pm
Sat Nov 01, 12:00pm - 2:00pm
Key Details
Property Type Single Family Home
Sub Type Single Family Residence
Listing Status Active
Purchase Type For Sale
Square Footage 2,838 sqft
Subdivision Buckingham Estates
MLS Listing ID 21097910
Style Traditional
Bedrooms 4
Full Baths 3
HOA Y/N None
Year Built 1983
Lot Size 0.270 Acres
Acres 0.27
Property Sub-Type Single Family Residence
Property Description
Inside, you'll find two spacious living areas, both with cozy fireplaces—perfect for family gatherings or quiet evenings at home. The thoughtful floorplan can easily flex to a 5th bedroom by adding one wall, giving you options for a home office, guest suite, or playroom. Large windows invite warm morning light, creating an open, welcoming feel throughout.
The rear-entry garage and extra gated driveway parking offer privacy and plenty of space for guests. A low-maintenance yard means you'll spend more time relaxing and less time on upkeep. Built in the early 1980s, this traditional design fits beautifully into the established, tree-lined streets of Wimbledon—known for its charm and friendly neighbors.
Enjoy the unbeatable location—just a short walk to Wimbledon Park, with trails and open green space for play or peaceful strolls. Plus, you're minutes from I-20, top-rated schools, local shops, restaurants, and entertainment, making it easy to reach every part of the Dallas–Fort Worth Metroplex while coming home to comfort and calm.
This move-in-ready home is vacant and ready to sell—don't miss your chance to live in one of Arlington's best communities.
Location
State TX
County Tarrant
Direction From I-20 head South on Cooper and turn right on Wimbledon. Home on right.
Rooms
Dining Room 2
Interior
Interior Features Natural Woodwork
Heating Central
Cooling Central Air
Fireplaces Number 2
Fireplaces Type Brick
Appliance Dishwasher
Heat Source Central
Laundry Full Size W/D Area, Dryer Hookup, Washer Hookup
Exterior
Garage Spaces 2.0
Fence Wood
Utilities Available City Sewer, City Water
Total Parking Spaces 2
Garage Yes
Building
Story One
Level or Stories One
Schools
Elementary Schools Anderson
Middle Schools Howard
High Schools Summit
School District Mansfield Isd
Others
Ownership David & Allison Farrell
Acceptable Financing Cash, Conventional, FHA, VA Loan
Listing Terms Cash, Conventional, FHA, VA Loan
Virtual Tour https://www.zillow.com/view-imx/ae53fb5d-ede0-4707-a49a-2523c95d75e7?wl=true&setAttribution=mls&initialViewType=pano


"My job is to find and attract mastery-based agents to the office, protect the culture, and make sure everyone is happy! "






