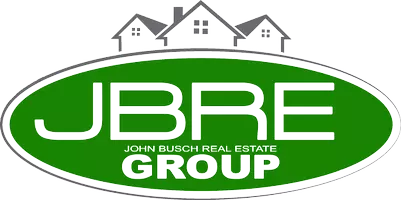$585,000
For more information regarding the value of a property, please contact us for a free consultation.
3 Beds
2 Baths
2,028 SqFt
SOLD DATE : 09/23/2025
Key Details
Property Type Single Family Home
Sub Type Single Family Residence
Listing Status Sold
Purchase Type For Sale
Square Footage 2,028 sqft
Subdivision Crestbrook Estates
MLS Listing ID 20958104
Sold Date 09/23/25
Style Traditional
Bedrooms 3
Full Baths 2
HOA Y/N None
Year Built 1965
Annual Tax Amount $8,238
Lot Size 10,018 Sqft
Acres 0.23
Property Sub-Type Single Family Residence
Property Description
Welcome to this beautifully updated single-story home offering style, space, and flexibility in a mature, tree-lined neighborhood. Thoughtfully renovated from top to bottom, this 3-bedroom home includes a dedicated study and a sun-drenched, air-conditioned sunroom—perfect for work, play, or relaxing year-round.
Inside, you'll find an open-concept layout that effortlessly blends function and comfort. At the front of the home, the private study overlooks the charming neighborhood, making it an ideal workspace or reading nook. The spacious dining area easily accommodates large gatherings and flows into the living room, where a modern wood-burning fireplace with neutral tile surround and a wood mantle adds warmth and character.
The heart of the home is the stunning kitchen, featuring quartz countertops, new cabinetry, a gas cooktop with a sleek vent hood, spacious pantry, and a breakfast nook. A large bar with seating for multiple barstools creates the perfect setting for casual meals and entertaining.
Just off the living area is the expansive sunroom, complete with updated flooring, its own air conditioning unit, and incredible backyard views—ideal for indoor-outdoor living.
The generous primary suite is a true retreat with a beautifully updated ensuite bath, a huge walk-in closet, and private access to the sunroom through sliding patio doors. Two additional bedrooms offer ample space, natural light, and ceiling fans for comfort. The backyard space is a true retreat with a covered arbor, open patio, mature landscaping, and storage shed.
Notable updates include:
Foundation and plumbing work completed, Roof shingles replaced and Nearly all windows and frames replaced (only one window not updated)
Location
State TX
County Dallas
Direction GPS
Rooms
Dining Room 2
Interior
Interior Features Cable TV Available, Decorative Lighting, High Speed Internet Available
Heating Central, Natural Gas
Cooling Ceiling Fan(s), Central Air, Electric
Flooring Carpet, Vinyl, Wood
Fireplaces Number 1
Fireplaces Type Brick, Gas Starter, Wood Burning
Appliance Dishwasher, Disposal, Electric Oven, Gas Cooktop, Microwave
Heat Source Central, Natural Gas
Laundry Full Size W/D Area, Washer Hookup
Exterior
Exterior Feature Rain Gutters, Outdoor Living Center, RV/Boat Parking, Storage
Garage Spaces 2.0
Carport Spaces 2
Fence Wood
Utilities Available City Sewer, City Water
Roof Type Composition
Total Parking Spaces 4
Garage Yes
Building
Lot Description Agricultural, Few Trees, Interior Lot, Landscaped, Lrg. Backyard Grass, Sprinkler System, Subdivision
Story One
Foundation Slab
Level or Stories One
Structure Type Brick
Schools
Elementary Schools Gooch
Middle Schools Marsh
High Schools White
School District Dallas Isd
Others
Ownership See private remarks
Acceptable Financing Cash, Conventional, FHA, VA Loan
Listing Terms Cash, Conventional, FHA, VA Loan
Financing Conventional
Read Less Info
Want to know what your home might be worth? Contact us for a FREE valuation!

Our team is ready to help you sell your home for the highest possible price ASAP

©2025 North Texas Real Estate Information Systems.
Bought with Juanita Parker • SBJ Realty, LLC

"My job is to find and attract mastery-based agents to the office, protect the culture, and make sure everyone is happy! "

